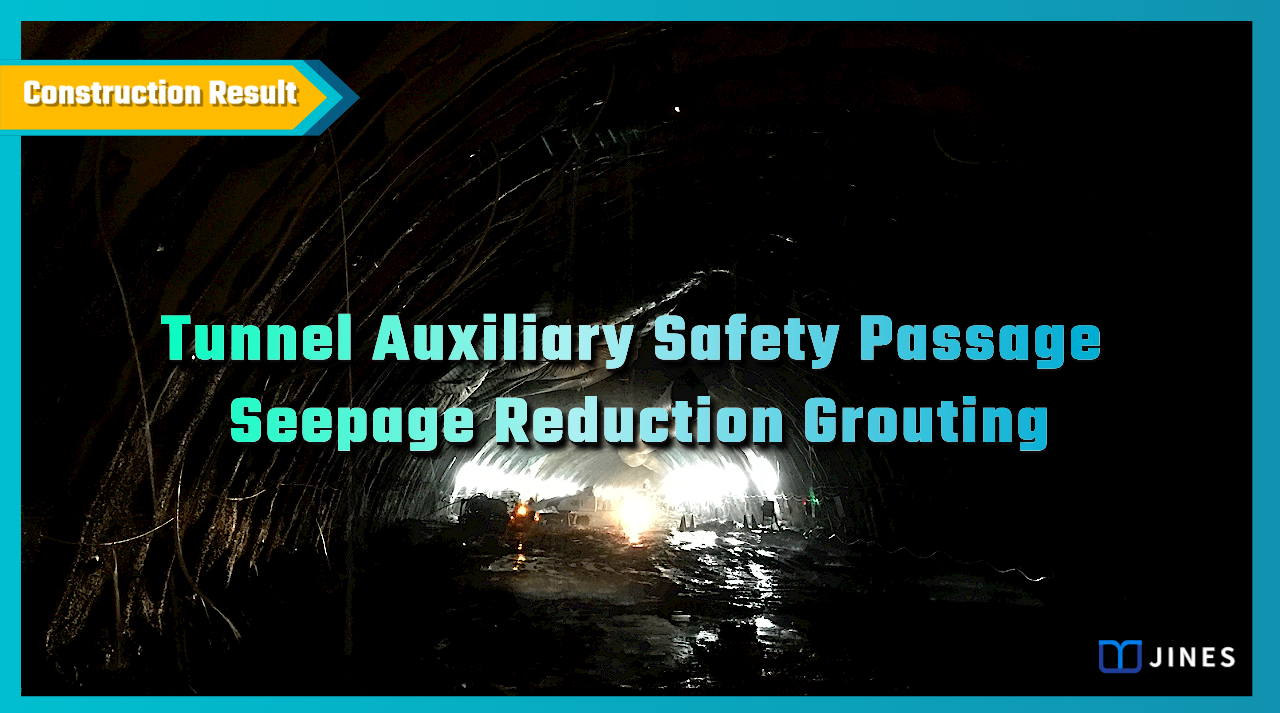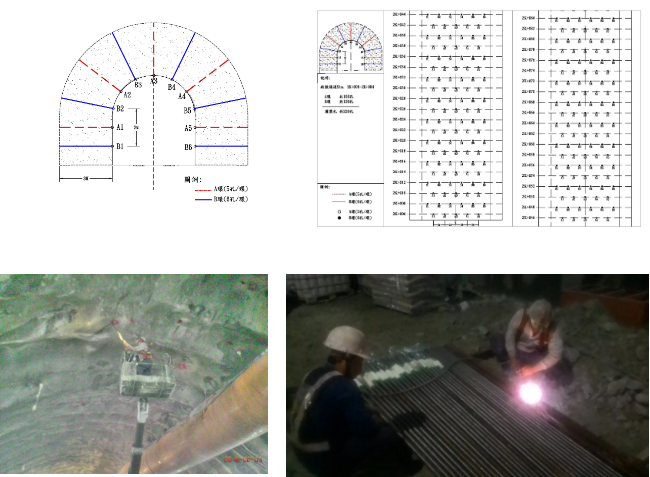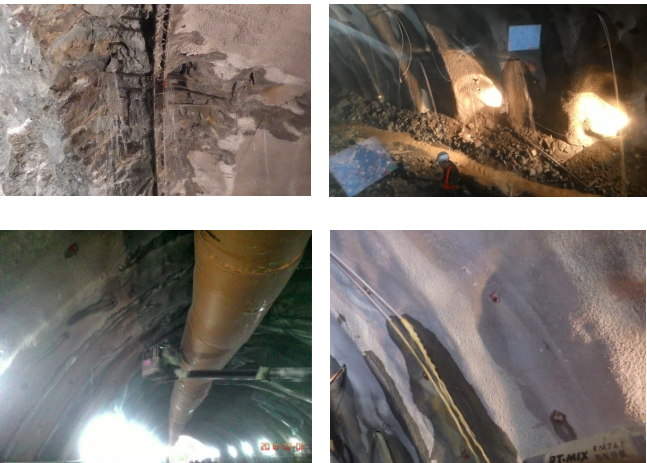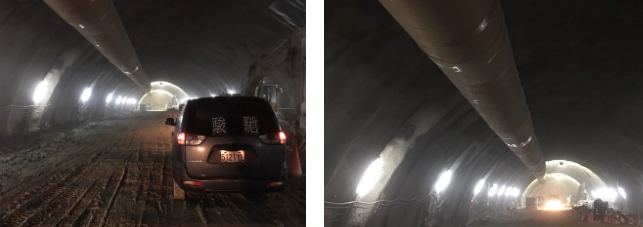
TUNNEL AUXILIARY SAFETY PASSAGE SEEPAGE REDUCTION GROUTING
Composite grouting and seepage reduction technology for highly permeable rock formations
1 Project Background
During the construction of a tunnel’s auxiliary safety evacuation passageway, water seepage was observed in the arch roof and side walls over a distance of approximately 310 meters.
The geology of this section was primarily gneiss and marble with occasional granite and quartz veins, and the rock formations had developed joints and fractures.
There were also exposed shear zones with clastic debris and fault gouges at locally developed foliation locations.
To reduce the inconvenience of future use and maintenance, the organizer planned to carry out grouting in the affected section to reduce seepage as the safety evacuation channel was not designed with waterproof membrane and concrete lining.

―
2. Solution
The water seepage in this section was inconsistent, with a maximum flow rate of 1000L/min/10m.To develop a plan to reduce leakage, professional engineers first conducted a comprehensive inspection of the leaking section and planned three types of solutions based on the seepage conditions:
(1) For serious water flow conditions, micro-swelling two-component polyurethane resin with rapid gelation and good sealing performance was used for infusion, to prevent the grout from being washed away or diluted by water pressure and reducing permeability.
(2) For medium and low water flow conditions, instant setting FLW cement chemical grout was used for injection to quickly seal cracks in the rock formation.
(3) For areas with no water flow, cement grout was used to fill the fractured zones, joint surfaces, and rock stratum layers. If there was serious leakage and overflow in the shotcrete surface fissures, quick-setting FLW grout material was used for filling and pouring.

―
3. Works Design
A systematic drilling and grouting method was used to create a 3-meter wide water-stop curtain around the excavation face of this section to block most of the groundwater outside the curtain.
The relevant construction design included:
(1) Staggered grouting holes were arranged on the arch roof and side walls of the tunnel with a length of 2 meters and a horizontal spacing of 2 meters.
(2) Each drill hole was 3 meters deep, followed by the insertion of self-drilling rock bolts.
(3) The self-drilling rock bolt started 1 meter from the opening, with a grouting inlet set every 0.5 meters;
(4) Polyurethane resin was poured into holes using pre-embedded fiber bags filled with self-expanding resin grout as a tight ring to seal the holes
(5) Quick-setting cement mortar was used to seal the opening of the cement-based grout hole
(6) The designed grout flow rate was 10 to 15 liters per minute, with the maximum final pouring pressure of resin grout less than 5000kPa and the maximum final pouring pressure of cement-based grout less than 1500kPa
(7) The gelling time of the grout was controlled to be 30 to 120 seconds and adjusted on-site as needed.


―
4. Works Process
Due to the long distance of the anti-seepage grouting, the grouting area was divided into 4 sub-sections for execution.The grouting sequence of each sub-section followed the Split Method, with the odd-numbered holes filled first and the even-numbered holes filled after completion.
During grouting, the grout was poured from both sides of the cross-section in the direction of the central arch roof to ensure full overlap and enclosing of the grout.

―
5. Results
This tunnel was a backup safety evacuation passageway. The interior of the originally designed tunnel should be kept as dry as possible, and there should not be a lot of water leakage. After the water reduction and other grouting, the water seepage was greatly lessened.
After grouting with polyurethane resin to stop leakage in a few wet locations, the improvement of tunnel leakage exceeded the design requirements, and the auxiliary tunnel seepage reduction grouting had been successfully completed.

―
Tunnel Auxiliary Safety Passage Seepage Reduction Grouting
將下載檔案寄至:
・More Construction Result Sharing
Contact us:+886 2769-2355
Copyright ©Jines Construction Co.,Ltd